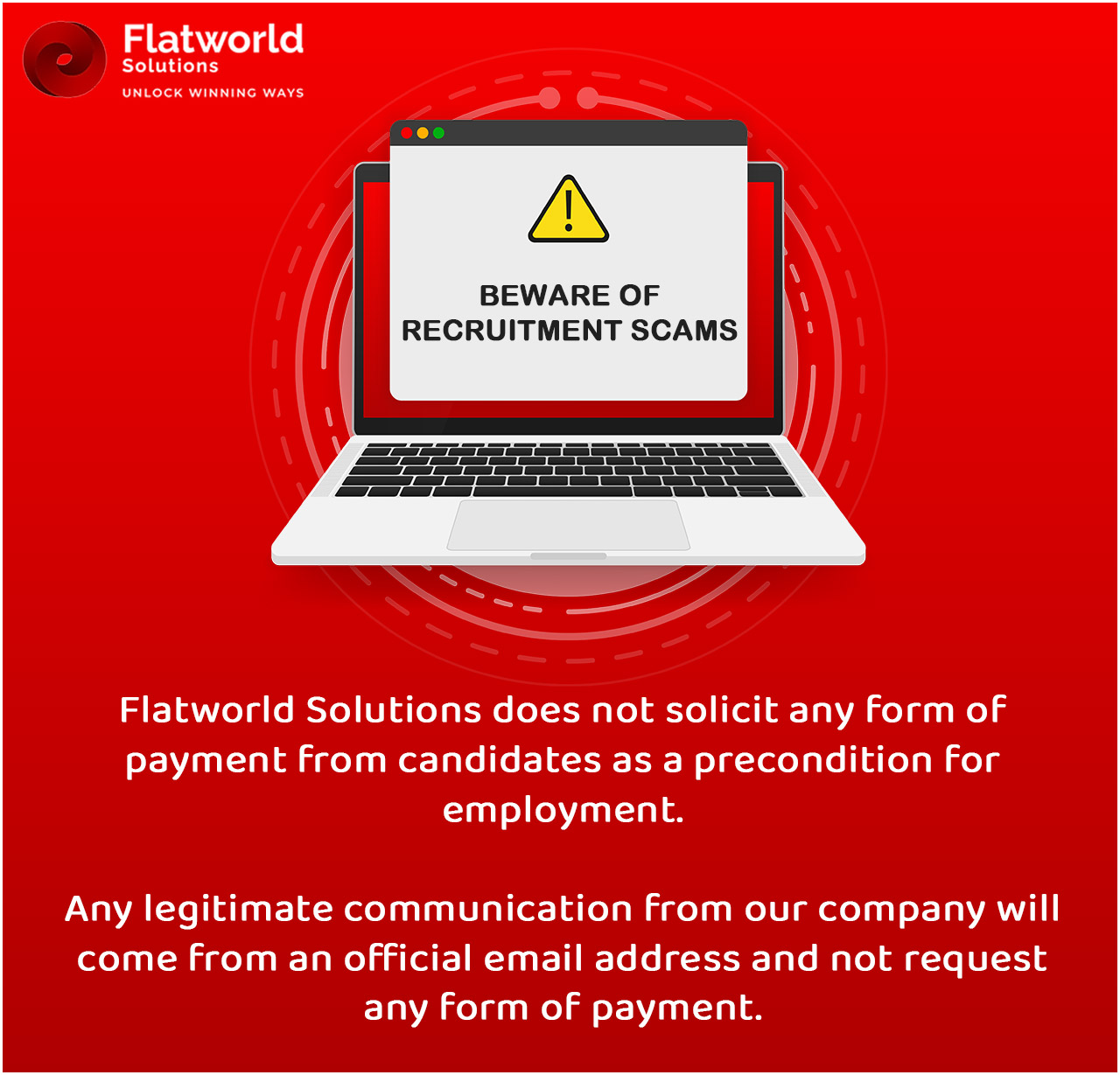The Client
As a prominent Greek design agency with offices in Athens and New York, the client offers sustainable structural and architectural design solutions to various businesses across the European and American market. The client is known for its sophisticated and sustainable design solutions that cover interior designing, policy designing, and graphic designing.
Client's Requirements & Challenges
The client came to us after knowing our experience in building information modeling (BIM) services and 3D modeling services. They outsourced 3D Revit modeling services to us and expected the final models to be done within two weeks.
Their specific demand was to create accurate structural and architectural 3D Rivet models of a 6 storey high old building for which they provided the point cloud data via FTP.
Project Challenge
Since the customer wanted quick, consistent, and accurate 3D Revit models for their building, we had to be careful and exercise full quality checks at each stage of the 3D model creation.
The client sent us a massive volume of structural and point cloud data (around 40 GB), which we had to understand, validate, and work on. Thus, the complexity of the project rocketed.
The client's expectation was to produce the final 3D Rivet models within 14 days. Initially, we faced issues because of the language barrier, however, in no time we resolved that and continued working on the project.
FWS' Solution
Since the customer had provided point cloud data and were expecting fast results, we had to tackle the short turnaround expectations and complete the project with no gaps or inaccuracy.
Thus, we created an expert team of two structural & design engineers who also had extensive expertise in the Revit 2019 tool. We also made sure that an able quality control specialist looks after the development of the project.
Here is how we completed the project successfully within the two weeks' time.
- The client shared the point cloud data via the file transfer protocol
- Our engineers began converting the 2D architectural & structural drawings based on BIM workflow (Building Information Model)
- After completing the pilot 3D model, they shared that with the client to get first-hand feedback
- After a positive response, the team started working on creating the 3D Revit models, using the latest Revit 2019 software
- A day before the deadline, the team completed the project and sent the finished models to the client
The Results
Our 3D Revit modeling services were prompt, accurate, and allowed the client to save over 20% of their overall operating cost. This was huge, which also led the client to consider our various engineering services for their other requirements. Moreover, we were able to cut the turnaround time by 50%, which reflected massively on reducing the client's workload.
Outsource Architecture and Structural 3D Revit Modeling Services to FWS
Flatworld Solutions has been providing various engineering solutions to the global clients for the past 22 years. With a multidisciplinary team of expert CAD and Revit experts, we can provide all types of 3D modeling services and other architectural services.
If you would want to create 3D Revit models for your old or new structures and looking for an expert structural & architectural 3D Revit modeling service provider, then, look no further. Get in touch with us, and our team will contact you to make a quote and educate you more on our extensive range of 3D Modeling services.
Contact UsAvail best-in-class services at affordable rates
Our Customers





Key Differentiators
Case Studies
-
Flatworld Solutions provided customized CNC programming using MasterCAM
-
Flatworld Provided CFD Simulation Services to a Leading HVAC Products Manufacturer
-
Flatworld Solutions Offered Mechanical Instrument Drafting and Detailing Services to an Engineering Consultant
-
Flatworld Solutions Offered US Client with 2D to 3D Mechanical Legacy Drawing Conversion
-
Flatworld Solutions Provided Reverse Engineering of Machine Parts to a Client
Join the growth phase at Flatworld Solutions as a Partner
Service distributorship and Marketing partner roles are available in select countries. If you have a local sales team or are a person of influence in key areas of outsourcing, it's time to engage fruitfully to ensure long term financial benefits. Currently business partnerships are open for Photo Editing, Graphic Design, Desktop Publishing, 2D and 3D Animation, Video Editing, CAD Engineering Design and Virtual Walkthroughs.
Reach out to us for a quick direct response from decision makers at the Flatworld Solutions global team.

USA
Flatworld Solutions
116 Village Blvd, Suite 200, Princeton, NJ 08540
PHILIPPINES
Aeon Towers, J.P. Laurel Avenue, Bajada, Davao 8000
KSS Building, Buhangin Road Cor Olive Street, Davao City 8000
INDIA
Survey No.11, 3rd Floor, Indraprastha, Gubbi Cross, 81,
Hennur Bagalur Main Rd, Kuvempu Layout, Kothanur, Bengaluru, Karnataka 560077



