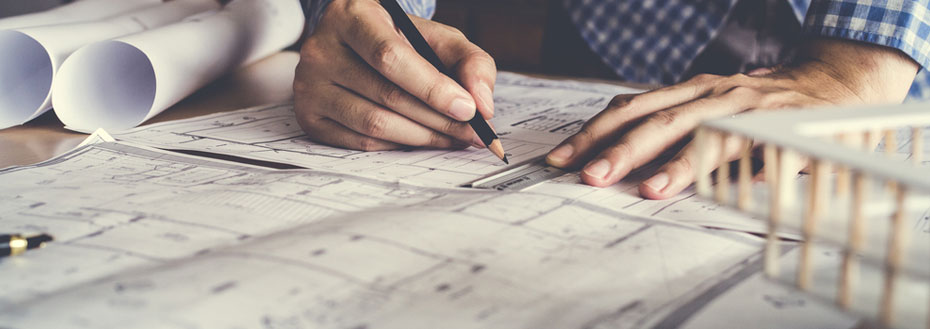The Client and Their Requirement
Our client is a renowned architectural company based in Canada which specializes in the design and construction of home theatre systems. The client required us to create technical drawings for home theater system placement in different sized rooms. We were provided with the rough sketches of speaker placement in particular rooms. The client wanted us to provide unique combinations and options for the placement of the home theatre systems.
The Challenge
The challenges faced by our team while executing this project were:
- We had to analyze the requirements and clearly understand the needs of the customer and improvise on them using CAD software
- We had to create unique and multiple options of speaker placement
- We had to deliver about 20 technical drawings in about two weeks' time
The Solution
Keeping in mind the technical requirements, the following solution was provided by our team:
- A team of highly skilled architectural engineers selected to work on this project studied the rough sketches and the specifications provided by the client
- To closely understand the specific needs of the client, our team visited the client's office in Canada
- Apart from aesthetics and technicalities we also focused on the important audio-visual principles while designing the placement of speakers
- Our designs highlighted even the minutest details such as the distance between the two speakers of the home theater, the distance between the home theater and the television, the distance between the seating position and the home theater and other finer aspects
The Results
The results obtained by our highly proficient team were:
- We delivered 20 technical drawings within a timeframe of two weeks without compromising on the quality
- We provided the service with additional finer details which was highly appreciated, and exceeded our customer's expectations
- Delighted with the quality of our services, the client gave us an opportunity to work on their other project involving lighting of a building
- The service was provided to the customer at a very economical price, and delivered within the promised TAT
Choose Flatworld for Architectural Drawing Services
Flatworld Solutions has an experience of over a decade in the architectural drawing services domain. We have a team of proficient architectural engineers with expertise in architectural drawing using the CAD software. Moreover we provide services at a very competitive price with a quick turnaround time.
If you have a similar architectural drawing requirement, or want a customized architectural solution, feel free to get in touch with us.
Contact UsAvail best-in-class services at affordable rates
Our Customers





Key Differentiators
Case Studies
-
Flatworld Solutions provided customized CNC programming using MasterCAM
-
Flatworld Provided CFD Simulation Services to a Leading HVAC Products Manufacturer
-
Flatworld Solutions Offered Mechanical Instrument Drafting and Detailing Services to an Engineering Consultant
-
Flatworld Solutions Offered US Client with 2D to 3D Mechanical Legacy Drawing Conversion
-
Flatworld Solutions Provided Reverse Engineering of Machine Parts to a Client
Join the growth phase at Flatworld Solutions as a Partner
Service distributorship and Marketing partner roles are available in select countries. If you have a local sales team or are a person of influence in key areas of outsourcing, it's time to engage fruitfully to ensure long term financial benefits. Currently business partnerships are open for Photo Editing, Graphic Design, Desktop Publishing, 2D and 3D Animation, Video Editing, CAD Engineering Design and Virtual Walkthroughs.
Reach out to us for a quick direct response from decision makers at the Flatworld Solutions global team.

USA
Flatworld Solutions
116 Village Blvd, Suite 200, Princeton, NJ 08540
PHILIPPINES
Aeon Towers, J.P. Laurel Avenue, Bajada, Davao 8000
KSS Building, Buhangin Road Cor Olive Street, Davao City 8000



