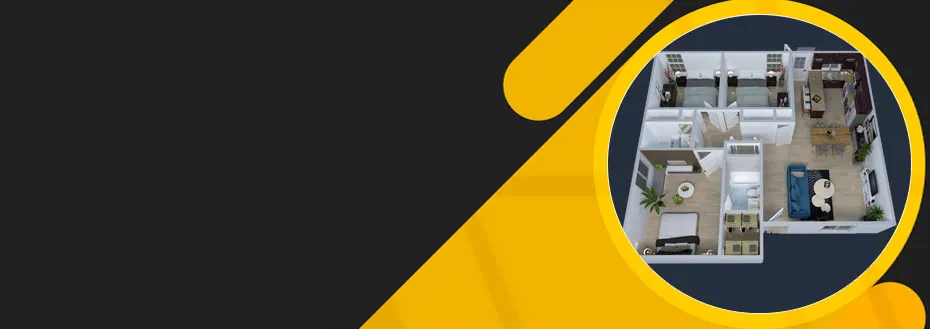We use features like layering and scaling and dimensioning to offer architects, interior designers, and property developers a comprehensive view of a property. Our engineers make it easy for you to focus on specific aspects of design without getting overwhelmed by the complexity of the entire plan. We ensure that the final floor plan embodies a precise representation of the space in question. With our detailed diagrams, you should be able to visualize the layout perfectly and plan the arrangement of furniture efficiently.
These plans also help understand how rooms interrelate, thus making it easier for you to design or remodel spaces. By creating an accurate representation of a property, we empower you to make informed decisions, streamline their design process, and enhance your project's success. On the verge of planning your next remodeling project? Get in touch with us to transform your ideas into detailed, easy to interpret floor plans!
Professional 2D Floor Plan Design Services We Offer
From precise architectural drafts to vibrant colored floor plans, our services transform your ideas into detailed, actionable blueprints.
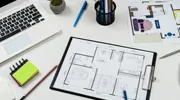
Custom 2D Floor Plans
Using our expertise in tools like AutoCAD and SketchUp, we deliver custom 2D floor plans tailored to specific specifications and designs, providing a cost-effective solution for high-quality, bespoke floor plans.
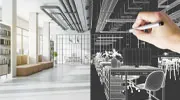
Black And White Floor Plan
Our black and white floor plan service produces clear layouts emphasizing structure and form, streamlining planning and approval processes.
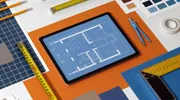
Colored 2D Floor Plan
Our colored 2D floor plan service uses strategic color coding to enhance readability and appeal, improving communication with clients and stakeholders.

2D Textured Mapping
With texture mapping, we add depth to plans in our 2D textured service, providing a realistic representation of materials and enhancing presentations and documentation.
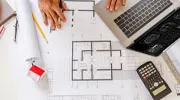
Remodeling Floor Plan
Our remodeling floor plan service adapts existing plans for future renovations using BIM technology, ensuring efficient and cost-effective planning.
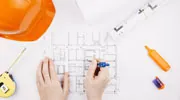
Architectural Floor Plan
We produce accurate, detailed architectural floor plans compliant with relevant standards, saving significant time and resources for firms.
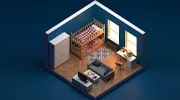
Floor Plan Rendering
Our floor plan rendering service creates vibrant visuals of floor plans, facilitating better client communication and marketing.
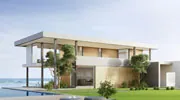
Photorealistic Rendering
Our photorealistic rendering service showcases design intent and realism, providing a competitive edge and visual evidence of a project's value and appeal.
Our Optimized Process Flow for 2D Floor Plan Design Services
Requirement Gathering
Initial Drafting
Detailing and Layering
Annotation and Dimensioning
Rendering
Review and Finalization
Why Choose Us for Your 2D Floor Design Services
Rely on our comprehensive services for their unmatched detail, diverse design formats, and unwavering focus on delivering timely, secure, and aesthetic outcomes.
Comprehensive Service Range
From detailed interior designs to expansive site plans, we offer a variety of floor plan design services, ensuring a perfect fit for every project’s needs.
Tailored Solutions
Our ability to generate custom designs with precise details and appealing aesthetics results from our adept use of advanced floor plan design tools and software.
Skilled Professionals
Our team comprises expert designers skilled in navigating complex project requirements, ensuring every floor plan is both accurate and visually compelling.
Responsive Support and Quality Assurance
Our commitment to your satisfaction is reflected in our responsive customer service, rigorous quality checks, and the flexibility to accommodate revisions.
Value And Security
Offering competitively priced packages, we also guarantee the confidentiality and security of your project information, making us your reliable design partner.
Industries That Benefit from Our 2D Floor Plan Drawings
Retail
Real Estate
Interior Design
Educational
Entertainment
Architecture
Hospitality
Industrial
Manufacturing
Healthcare
Construction
Our Software Expertise
SolidWorks
SolidEdge
AutoCAD
Unigraphics NX
Inventor
MicroStation
Catia
Pro-E Wildfire
Siemens NX
Additional Services You Can Benefit From
cad services streamline the design process, solving interoperability issues with advanced tools like AutoCAD, enhancing productivity, and reducing overhead costs through outsourcing.
by outsourcing architectural rendering, firms gain the ability to present lifelike representations of their designs, facilitating better decision-making and elevating client presentations.
architectural drafting services address the challenge of precision and compliance in design documentation, offering outsourced expertise that streamlines processes and reduces error rates.
architectural visualization outsourced services leverage tools like lumion to offer immersive 3D models, enhancing design presentations and aiding in the decision-making process.
Outsource 2D Floor Plan Design Services to Flatworld Solutions
Our 2D floor plan designs can significantly aid clients across industries in generating better revenue by improving space efficiency and customer experience. In the retail sector, a well-designed floor plan can guide customer movement, directing them towards high-margin products, thereby enhancing sales. Similarly, in the real estate sector, visually appealing and detailed floor plans can attract potential buyers, escalating property value.
Moreover, in office settings, efficient floor plans can boost employee productivity by creating conducive workspaces. Therefore, our 2D floor plan designs can serve as a strategic tool for revenue growth across multiple industries. Contact us today and let us help you optimize your space for maximum productivity and revenue.
Avail best-in-class services at affordable rates
Our Customers





Key Differentiators
Case Studies
-
Flatworld Solutions provided customized CNC programming using MasterCAM
-
Flatworld Provided CFD Simulation Services to a Leading HVAC Products Manufacturer
-
Flatworld Solutions Offered Mechanical Instrument Drafting and Detailing Services to an Engineering Consultant
-
Flatworld Solutions Offered US Client with 2D to 3D Mechanical Legacy Drawing Conversion
-
Flatworld Solutions Provided Reverse Engineering of Machine Parts to a Client
Join the growth phase at Flatworld Solutions as a Partner
Service distributorship and Marketing partner roles are available in select countries. If you have a local sales team or are a person of influence in key areas of outsourcing, it's time to engage fruitfully to ensure long term financial benefits. Currently business partnerships are open for Photo Editing, Graphic Design, Desktop Publishing, 2D and 3D Animation, Video Editing, CAD Engineering Design and Virtual Walkthroughs.
Reach out to us for a quick direct response from decision makers at the Flatworld Solutions global team.

USA
Flatworld Solutions
116 Village Blvd, Suite 200, Princeton, NJ 08540
PHILIPPINES
Aeon Towers, J.P. Laurel Avenue, Bajada, Davao 8000
KSS Building, Buhangin Road Cor Olive Street, Davao City 8000


