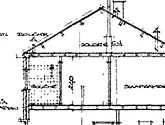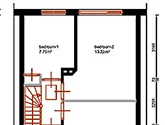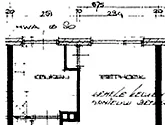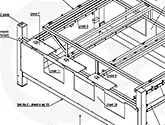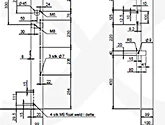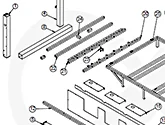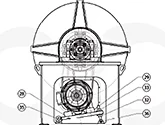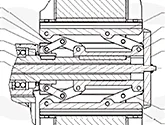CAD Design & Drawing Services
Businesses from a variety of industries encounter several difficulties in the fast-paced, highly competitive market of today, including rising costs, stringent deadlines, design complexities, and regulatory compliance. Overcoming these hurdles requires innovative solutions and strategic partnerships. This is where our CAD design, drafting and modeling services come into play.
In an increasingly globalized market, outsourcing AutoCAD design and drafting services to an end-to-end CAD solutions provider equips you with a strategic advantage. By partnering with us as your CAD design and drafting company, you can leverage our global expertise and state-of-the-art technologies, which will help you to focus on your core business activities while we take care of your design and drafting needs.
With our CAD design and drafting solutions, we can streamline your design processes, increase efficiency, reduce errors, and shorten development time. We transform your marked-up plans, sketches, or original paper documents into superior CAD drawings and 3D models. Our wide array of services includes 2D Drafting, 3D Modeling, Architectural CAD Drafting, building information modeling (BIM) Services, Electrical Design, Steel Structure Design, Mechanical CAD Design, MEP Drawings, 3D Modeling and Rendering Services, CAD Conversion, and more.
Our CAD design, drafting, and modeling services are not limited to just drafting and design. We also deliver realistic and immersive 3D models, leveraging the latest AR/VR technologies to facilitate swift client approvals and enhanced design visualization. Experience superior services at competitive prices with our CAD design company. With our advanced tools, quality workflows, secure data handling, quick turnaround, scalable solutions, and robust infrastructure, we provide unrivaled value. Connect with us today for your design needs. Comprehensive CAD Design Solutions - Revolutionizing Architectural Drafting, Structural Modeling, Civil Design Drawings, and Mechanical Verticals





































