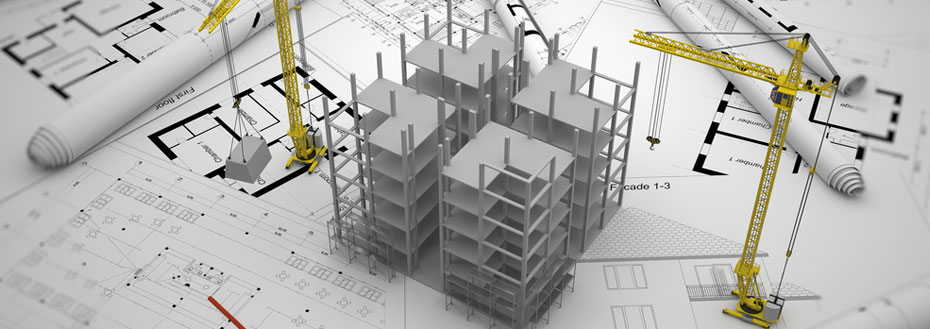The Client
The client is an award-winning design firm based in the United States (Houston, Texas) and has helped clients build cost-efficient, unique, and attractive buildings for 20 years. Their focus currently includes cloud-based 3D models and building information modeling (BIM) so customers have mobile access to construction drawings as needed.
Challenges Faced by the Client
The client needed structural drafting services for preparing architectural drawings, which were required to support the construction of a care facility involving 35 interior elevations. They initially supplied scanned blueprints and drawings with handwritten instructions and markups.
The project involved three significant challenges -
- Illegible handwritten instructions
- Communication issues
- Multiple elevations meant extra care was required to ensure building safety
FWS' Solution
Flatworld Solutions' engineering and drafting specialists developed the solution, which consisted of the following steps -
- The team included one account manager, one quality analyst and two drafters
- The team received PDFs of scanned drawings from the client and these were extracted to AutoCAD for drafting tasks
- Drafting work was initially delayed due to illegible markups on client-provided drawings and blueprints
- The team devoted extra time for clarification of markups
- The quality analyst ensured that updated markups were accurately applied
- Drafters worked 3 to 4 hours on each drawing to reflect handwritten change markups
- Some communication issues impacted initial delivery. To overcome the resulting delays, additional team effort was needed to produce final deliverables on time
- After incorporating markups, the AutoCAD files were converted to PDF format files and delivered to the client via SharePoint
The Results
This project demonstrates how the Flatworld Solutions team can adapt to practical real-life project challenges and still get the job done precisely and on time. We have 22 years of experience that facilitates us to help architects and construction companies when they have a time-sensitive challenge that requires a high-quality and creative solution.
Our civil and structural engineering services are part of an ISO-certified enterprise that follows global engineering drafting standards and norms. Flatworld Solutions works with individuals and organizations throughout the world - encompassing engineering projects of all sizes.
Partner with Flatworld for Reliable Structural Drafting Services
At Flatworld Solutions, we have over 22 years of experience in providing quick and reliable mechanical engineering services to global clients. Our rich multi-domain industry experience empowers us to understand even the complex client requirements and precisely cater to it. We also provide 3D modeling and drafting, manufacturing support and process planning, CAD conversion and migration, sheet metal design services, etc.
If you need help, contact us to discuss our cost-effective and high-quality solutions.
Contact UsAvail best-in-class services at affordable rates
Our Customers





Key Differentiators
Case Studies
-
Flatworld Solutions provided customized CNC programming using MasterCAM
-
Flatworld Provided CFD Simulation Services to a Leading HVAC Products Manufacturer
-
Flatworld Solutions Offered Mechanical Instrument Drafting and Detailing Services to an Engineering Consultant
-
Flatworld Solutions Offered US Client with 2D to 3D Mechanical Legacy Drawing Conversion
-
Flatworld Solutions Provided Reverse Engineering of Machine Parts to a Client
Join the growth phase at Flatworld Solutions as a Partner
Service distributorship and Marketing partner roles are available in select countries. If you have a local sales team or are a person of influence in key areas of outsourcing, it's time to engage fruitfully to ensure long term financial benefits. Currently business partnerships are open for Photo Editing, Graphic Design, Desktop Publishing, 2D and 3D Animation, Video Editing, CAD Engineering Design and Virtual Walkthroughs.
Reach out to us for a quick direct response from decision makers at the Flatworld Solutions global team.

USA
Flatworld Solutions
116 Village Blvd, Suite 200, Princeton, NJ 08540
PHILIPPINES
Aeon Towers, J.P. Laurel Avenue, Bajada, Davao 8000
KSS Building, Buhangin Road Cor Olive Street, Davao City 8000
INDIA
Survey No.11, 3rd Floor, Indraprastha, Gubbi Cross, 81,
Hennur Bagalur Main Rd, Kuvempu Layout, Kothanur, Bengaluru, Karnataka 560077



