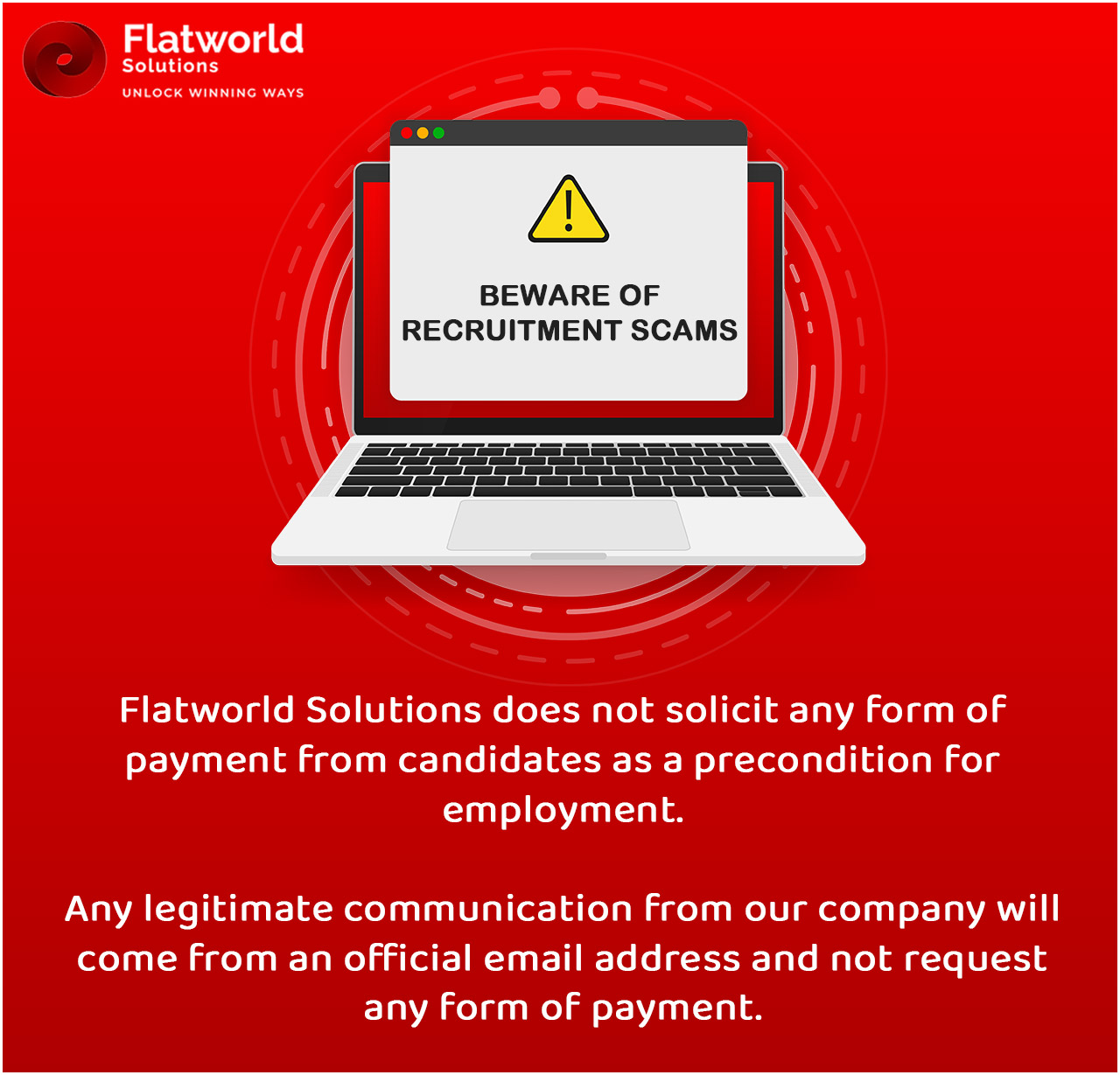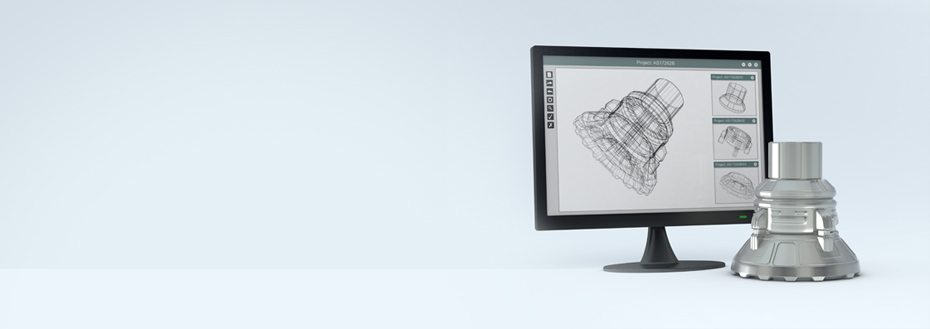If you have a host of BIM requirements, Flatworld Solutions can help you with technical know-how, training, and most importantly, structural BIM services. You may need expert hands in industrial drafting, shop drawings, architectural documentation, and more. We use software like AutoCAD, Revit, Rhino, and Navisworks for steel detailing, BIM drafting, CAD conversion, and more.
Flatworld Solutions has years of experience being a leading BIM drafting service provider. We are a last-mile service handler for customers who can't afford to hire full-time staff for BIM drafting services.
Structural BIM Drafting Services We Offer
Our services cover all the level of development (LOD) stages and include -
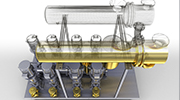
Steel Detailing Work
We have professional modelers who handle steel detailing work by rendering 3D models. Our team also collaborates with the steel fabrication team and steel engineers to reinforce critical points of the building.
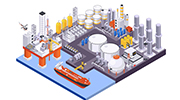
3D Modeling of Structure
Being a reputed structural BIM drafting services company, we can render immersive and interactive illustrations of a structure's exterior and interior. We can make the proposed structure resilient against elements.
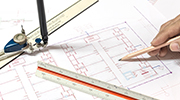
Rebar Detailing
We offer detailed shop drawing for steel reinforcement used on construction. We also offer complete drawings that illustrate the lap of steel, rebar sizes, and installation joints, and mounting locations.
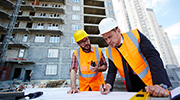
Documentation of Construction
The most important aspect of engineering is to move from design stages to actual construction. Therefore, as part of our BIM drafting services, we offer construction documentation to capture key bits that make construction safe and rugged.
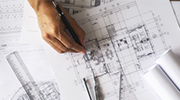
Shop and Fabrication Drawing
We help you perceive the shop layouts in 2D and 3D. We turn the drawings into a realistic form so that you can envision the interior in the finished state.
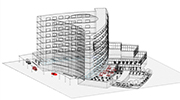
Frame Modeling of Structure
The structural BIM framing is a drafting method used to envision scaffolding of the construction through modeling tools. We ensure that the structural frame illustrates the complete design.
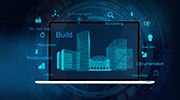
CAD Conversion
If you want your CAD designs to be converted into other formats, we have you covered. We offer the best CAD conversion services to reduce the burden of your engineers.
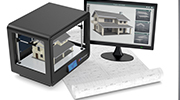
Detailing Precast
Being a trusted BIM drafting services providing company, we design multiple versions of your model to cut down the use of substandard materials or conflicts within the model elements due to the way it interacts with each other.
Why Outsource Structural BIM Drafting to FWS?
Here the benefits that await you -
High-quality Services
We always comply with the client's SLA and ensure quality in each step.
Affordable Rates
We offer our services at reasonable rates. Get our solutions customized to your specific needs and save on expenses.
Robust Tools and Technology
Some of the best BIM technologies are within our reach and we always ensure delivery of a robust solution.
Certified Service Provider
Our BIM Drafting services adhere to the ISO 9001:2015 regulations and we comply with the ISO-prescribed regulations.
Other Service You Can Benefit From
Outsource BIM Drafting Services to Flatworld Solutions
We offer expert BIM drafting solutions for engineering and architectural projects.
Contact us today to learn more about our BIM drafting services and how we can help you.
Avail best-in-class services at affordable rates
Our Customers





Key Differentiators
Case Studies
-
Flatworld Solutions provided customized CNC programming using MasterCAM
-
Flatworld Provided CFD Simulation Services to a Leading HVAC Products Manufacturer
-
Flatworld Solutions Offered Mechanical Instrument Drafting and Detailing Services to an Engineering Consultant
-
Flatworld Solutions Offered US Client with 2D to 3D Mechanical Legacy Drawing Conversion
-
Flatworld Solutions Provided Reverse Engineering of Machine Parts to a Client
Join the growth phase at Flatworld Solutions as a Partner
Service distributorship and Marketing partner roles are available in select countries. If you have a local sales team or are a person of influence in key areas of outsourcing, it's time to engage fruitfully to ensure long term financial benefits. Currently business partnerships are open for Photo Editing, Graphic Design, Desktop Publishing, 2D and 3D Animation, Video Editing, CAD Engineering Design and Virtual Walkthroughs.
Reach out to us for a quick direct response from decision makers at the Flatworld Solutions global team.

USA
Flatworld Solutions
116 Village Blvd, Suite 200, Princeton, NJ 08540
PHILIPPINES
Aeon Towers, J.P. Laurel Avenue, Bajada, Davao 8000
KSS Building, Buhangin Road Cor Olive Street, Davao City 8000

