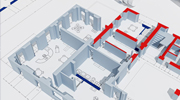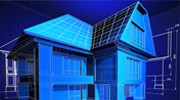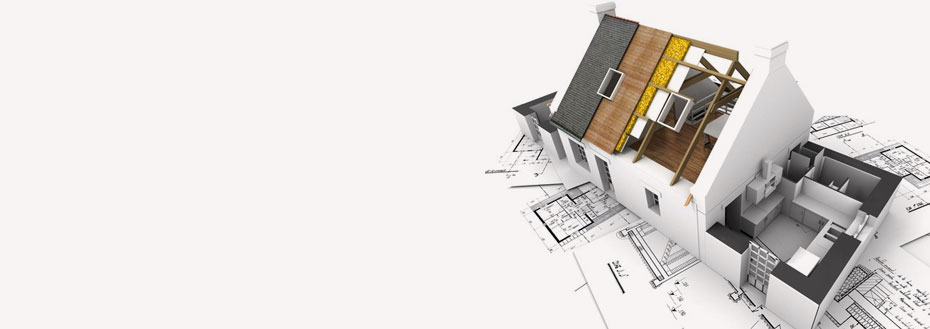It is hard to imagine an architectural project progressing in the right direction unless you have professionals create a schematic design of your project. This requires the architectural schematic design services providing company to understand and determine your project requirements in the most precise ways such that the schematic design is an integration of every factor— both big and small, that would impact your project. Furthermore, subsequent stages of construction such as design development, construction documents, and finally, the construction phase depend on the flawless schematic design. When a crucial step of your construction process involves intricacies that can impact the quality of the entire project, working with an expert architectural schematic design services company is the best decision you can make for yourself.
Flatworld Solutions is the leading architectural schematic design service provider with 22 years of experience in the field of architecture and engineering, and we work with seasoned professionals from all around the world to collaborate with countless clients, promising perfect outcomes.
Architectural Schematic Design Services We Offer
Flatworld Solutions offers comprehensive architectural schematic design services and works with an efficient team of architects and designing experts to ensure high-quality services that meet the expectations of our clients. We carefully assess the requirements of our clients by taking into account the various aspects of the project from building spaces, building components, the client's project budget, and other details to come up with an architectural schematic design that reflects their requirements. Our schematic designs give you a complete description of the building systems, building site, and every component on the interior and exterior finishes of the project. Following are the components, including numerous others, that are a part of the architectural schematic design when you collaborate with us -

Site Plan
We draft the details concerning the location of the project by drawing the project in the building, including various other details of the area such as landscaping, roads, and connections to various utilities, service drives, walkaways, and so much more.

Building Elevation
One of the important aspects of the client's proposed project is how it looks when the client views it from the outside— that is, the exterior of the project. Our schematic design depicts the building elevation from all four sides along with interior elevations that give a detailed picture of the vertical surface for components inside the building such as auditoriums, corridors, etc.

Floor Plan
The floor plans are a representation of the furnishings, equipment, dimensions, and other construction details of each floor.

HVAC
We also include in our draft the heating, ventilating, and air conditioning elements as they are a crucial part of any construction project.

Existing Conditions Plan
This includes features such as buildings, roads, bodies of water, soil conditions, and other landscaping details that are important factors to be taken into consideration when constructing a building.
Our Architectural Schematic Design Process
Flatworld Solutions follows a streamlined process to deliver the best architectural schematic design services that meet the expectations of the client on all levels. Our process of schematic design in architecture is divided into 5 core steps which involve their own sets of intricacies that our professional team takes care of. With complete quality control and assurance, the following are the steps that we follow when you outsource architectural schematic design services to us -
Requirement Analysis
When you get in touch with us for our architectural schematic design services, we communicate with you to understand and evaluate your requirements. Knowing the client's requirements in a precise manner is very crucial for outcomes that match their requirements. Once we know your requirements thoroughly, we come up with the SOP and seek your approval
Planning
We form a team of architects for your project and decide on the tools to leverage to draft the schematic design
Schematic Designing
Our team starts with the process of schematic designing, which is the first step in any construction project. Our team consists of professionals specific to every specialty of the design to ensure complete accuracy and precision
Quality Check
Once the draft of the schematic design is ready, it passes through a phase of quality check to ensure that all the components have been included with precision and the design is free of any errors or inconsistencies. We also take your feedback and make changes to the design accordingly
Delivery
Once all the changes to the design have been made, we deliver the project to you
Why Outsource Architectural Schematic Design Services to Flatworld Solutions?
Flatworld Solutions is a professional architectural schematic design services providing company that prioritizes quality. We have handpicked architects and engineers with extensive experience who are adept at understanding client requirements and aligning the architectural schematic design services to their requirements. While the biggest advantage of outsourcing architectural schematic design services to us is that our services characterize the highest level of precision and accuracy, there are several other benefits as well. Following are the added advantages of partnering with us -
Affordable Pricing Options
Working with Flatworld Solutions can be highly cost-effective as our services come at affordable rates, and our architectural schematic design services are customizable. We ensure that clients with both big and small-scale projects have access to our services without budget being a constraint.
Well-established Infrastructure
Our teams work in the best office spaces that are equipped with agile systems and the latest technologies. We have uninterrupted networks and complete power backup at all times that helps us to increase the efficiency of our architectural schematic services. While we leverage the best of tools, we also make it a point to keep them upgraded at all times so that we deploy all the latest features of these tools to offer unparalleled architectural schematic services.
Quality Assurance
Each of the projects that we handle goes through a multi-stage quality check, ensuring no errors and complete accuracy. Being an ISO-certified organization, we give complete quality assurance and guarantee that all our services are of the highest quality.
Data Security
We understand that you trust us with confidential information on your project, and we take all the steps to ensure that your data is completely safe from any data breaches or third-party access. We comply with strict data security regulations and ensure that your data is safe with us.
Quick Turnaround Times
With all the incredible resources that we leverage, our team of architectural professionals guarantee quick turnaround times and make deliveries within the stipulated timeframe.
Single Point of Contact
When you choose our services, we assign you a project manager who serves as a single point of contact for all your queries and feedback. This helps us eliminate the chances of miscommunication and confusion. The project manager also keeps you updated about the progress of the project from time to time.
Scalability
If your project witnesses the need for upscaling requirements at any point in time, we are completely equipped with all the resources and a large and capable team of professionals to meet your upscaling requirements without compromising on the quality of the services.
Round-the-clock Assistance
Our dedicated team of customer care service executives is available at all times to address your queries and confusion regarding our services. You can reach out to us any time via calls, emails, our social media pages, or the live chatbox on our website, and we will get back to you in a short while with the information that you need.
Other Services You Can Benefit From
Outsource Architectural Schematic Design Services to Flatworld Solutions
Flatworld Solutions has been a pioneer and a game changer in the architectural services industry, providing the best quality architectural schematic services and a series of other architectural engineering services to global as well as Indian clients. We work with a team of some of the most experienced and certified architects and engineers who have rich experience and are equipped with all the skills to understand your business requirements and provide you with top-notch quality architectural schematic services. Therefore, when you choose us as your partner for architectural schematic designs and schematic design interior design, you make the right decision for your project.
If you are looking for a trustworthy partner and a cost-effective architectural schematic service provider, then you have come to the right place. Get in touch with us today!
Avail best-in-class services at affordable rates
Our Customers





Key Differentiators
Case Studies
-
Flatworld Solutions provided customized CNC programming using MasterCAM
-
Flatworld Provided CFD Simulation Services to a Leading HVAC Products Manufacturer
-
Flatworld Solutions Offered Mechanical Instrument Drafting and Detailing Services to an Engineering Consultant
-
Flatworld Solutions Offered US Client with 2D to 3D Mechanical Legacy Drawing Conversion
-
Flatworld Solutions Provided Reverse Engineering of Machine Parts to a Client
Join the growth phase at Flatworld Solutions as a Partner
Service distributorship and Marketing partner roles are available in select countries. If you have a local sales team or are a person of influence in key areas of outsourcing, it's time to engage fruitfully to ensure long term financial benefits. Currently business partnerships are open for Photo Editing, Graphic Design, Desktop Publishing, 2D and 3D Animation, Video Editing, CAD Engineering Design and Virtual Walkthroughs.
Reach out to us for a quick direct response from decision makers at the Flatworld Solutions global team.

USA
Flatworld Solutions
116 Village Blvd, Suite 200, Princeton, NJ 08540
PHILIPPINES
Aeon Towers, J.P. Laurel Avenue, Bajada, Davao 8000
KSS Building, Buhangin Road Cor Olive Street, Davao City 8000




