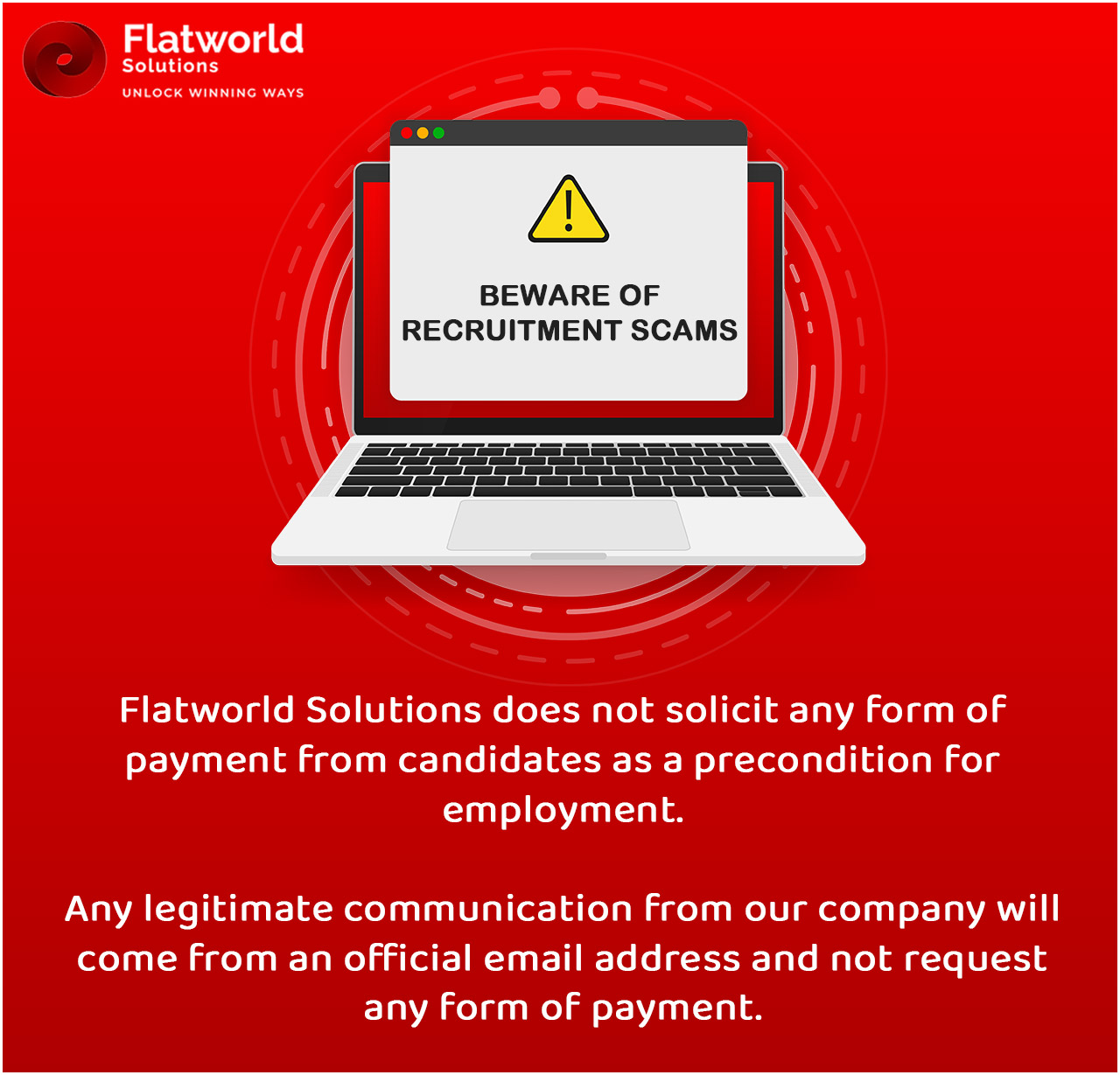We provide a comprehensive suite of energy audit support services designed to optimize energy consumption and provide valuable insights into the energy performance of buildings. Our services include conducting in-depth energy efficiency audits, during which we analyze your building's energy consumption and assign it an energy-saving rating. This rating serves as a benchmark for the building's current energy consumption and identifies areas for improvement. Our services are particularly beneficial for European countries, where energy audit certification is a required mandate for buildings.
Our team of experts employs energy modeling services, Computational Fluid Dynamics (CFD) analysis, and thermal simulation to understand the temperature fluctuations on the surface and within the rooms of the building at different times of the day, such as sunrise, noon, and sunset. These insights help in making strategic decisions for energy optimization. Our backend support to certified auditors involves meticulous paperwork, surveys, and scanning. Based on this information, we create 3D models or detailed plans and elevations, considering the number and types of windows and doors in relation to the energy use. This 360-degree approach to energy audit support services, along with our commitment to providing detailed analysis and optimization consulting, makes us a trusted partner in your journey towards energy efficiency.
Our Energy Audit Services
We are a leading energy auditing company with a sterling global presence. Over the years, we have enabled 18,000+ clients with cutting-edge building engineering solutions with reliable customization. Our energy review services include

Laser Scan to BIM Services
With the data from a laser scan, our auditors identify areas of energy loss, such as gaps in insulation, air leaks, or thermal bridges. Once the laser scan data is converted into a BIM model, we use it to simulate the building's energy performance and help identify potential energy savings.

Scan to CAD Services
Our service is integral to energy audits, converting point cloud models from heat scanning cameras into detailed CAD drawings. These drawings, representing the building's outer geometry, are developed into accurate floor plans and schematics. If clients only have old drawings, we can convert these images or PDFs into updated CAD drawings, making necessary changes for every floor of the building.

Energy Modeling Services
We provide comprehensive building energy modeling services, with CFD technologies and thermal simulation for understanding temperature variations on surfaces and within rooms at different times. Collaborating with certified auditors, we base our detailed 3D models on surveys and scans of the client's building, considering factors like the number and types of windows and doors that affect energy use. Our services extend beyond mere model creation; we analyze and optimize the building's energy performance to ensure energy efficiency.

3D Laser Scanning Services
Our 3D laser scans provide the essential groundwork for planning energy-efficient retrofits, ensuring seamless alignment with your existing structure during implementation. Integrating the scans with Autodesk Revit, we enhance energy modeling with accurate building geometry data, leading to more insightful energy consumption simulations. They also create visually compelling representations of your building's state, facilitating stakeholder understanding of audit findings and energy-saving proposals.
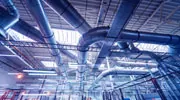
HVAC System Design
We start with an in-depth assessment of your existing HVAC systems; our seasoned energy auditors scrutinize equipment types, capacities, distribution methodologies, controls, and system layout. Based on our HVAC residential energy audits, we arrive at an energy consumption analysis and leverage advanced load calculations and precise system zoning to create energy-efficient distribution systems. We plan the layout of ductwork, piping, and other components to ensure a balanced distribution of conditioned air throughout your space.
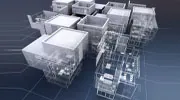
BIM Energy Modeling
We create a detailed 3D BIM model, encompassing architectural, structural, mechanical, and electrical components of a building. This model serves as the foundation for energy analysis. We integrate the details of building materials, systems specifications, occupancy patterns, and geographical location into the model to enrich the accuracy of energy simulations in terms of energy consumption, thermal comfort, and indoor air quality. We factor in variables such as weather conditions, occupancy, and equipment usage.
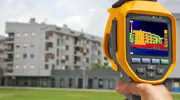
Thermal Modeling
By analyzing heat flows and temperature distributions, our thermal models estimate a building's energy consumption for heating and cooling. They help auditors identify areas of high energy usage, prioritize efficiency improvements. Our services also consider the effects of window shading strategies on solar gain and help determine the most effective ways to minimize heat gain during summer and maximize it during winter.
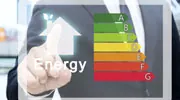
Energy Efficiency Report
We offer EED and ISO 50001 compliant reports to our clients in European countries; for clients in the USA, we furnish energy efficiency insights that meet building codes and ASHRAE and Energy Star Program guidelines. Our detailed analysis comprises detailed energy consumption analysis, energy efficiency recommendations, projected energy savings, lifecycle cost analysis, benchmarking, and sustainability assessments.
Our Approach to Energy Auditing Services
We have developed a comprehensive and systematic approach to energy audit support services, designed to help you maximize energy efficiency, reduce costs, and improve the safety and comfort of your building. Here's how our process works
Initial Consultation
We discuss the specifics of your offshore facility, your energy concerns, and answer any questions about our process.
Receiving Client Materials
For existing structures with CAD files, we take your files and process them into point cloud models, incorporating heat scans as required. This allows us to create detailed floor plans and schematics based on the building's outer geometry and perform the necessary calculations.
In cases where only old drawings are available, we convert these images or PDF files into updated CAD drawings. We make necessary changes on each floor of the building, then perform the same detailed calculations.
For newly constructed residential buildings, we receive the CAD drawings directly, pick the relevant floor plans, and perform calculations. The client then uses their proprietary software to analyze our calculations and determine the outcomes.
Detailed Reporting
After processing and calculations, we provide comprehensive reports that include floor plans, schematics, elevations, and an Excel file all the calculations.
Implementation Plan
We help you interpret the findings and develop a plan to implement recommended energy efficiency measures, prioritizing based on cost-effectiveness and your specific requirements.
Ongoing Support
We offer continuous support to help you implement changes and maintain your building's energy efficiency over time.
Kinds of Energy Audits We Perform
We leverage BPI-certified energy auditors to conduct home energy audits that align with Energy Star and BPI Goldstar standards. Our experts also perform audits for commercial properties to improve the air quality and energy efficiency. We extend our services to
Residential Property Owners
Family And Multi-Family Residences
Complex Buildings
Castles
Industrial & Commercial Properties
Technologies We Use
CAD Software



Preprocessing Tools




Post-processing Tools




Why Choose Us for Energy Audit Support Services?
We handle unique client requirements with complete dexterity. Our experts leverage the latest tools and technologies to deliver the best outcomes in energy modeling, analysis, and optimization. The key indicators of our services include -
Professional Energy Audit Support Services
Our team of certified energy auditors brings a wealth of knowledge and expertise to each project, ensuring you receive the highest calibre of service.
Detailed Elevations & Floor Plans
We provide comprehensive and precisely drafted elevations and floor plans, giving you a clear picture of your building's energy performance.
Accurate Energy Modeling, Analysis & Customization
Our energy modeling is accurate down to the minutest detail. We analyze the data and customize energy-saving solutions tailored specifically to your building.
Advanced Software & Technology
We leverage industry-leading software such as AutoCAD for detailed drawings, PointCAB for handling 3D point cloud data, Bluebeam Revu for automating building calculations, and GeoSLAM Connect to create precise 3D maps.
Extensive Industry Expertise
With over two decades of industry experience, we have gained a deep understanding of energy audit processes, enabling us to provide top-tier services.
Streamlined Auditing Process
Our auditing process is streamlined and efficient. We not only identify potential areas for energy savings but also suggest cost-effective measures to improve energy efficiency.
24/7 Audit Support
We offer round-the-clock support, ensuring quick turnarounds without compromising on quality. Our ISO-certified services guarantee the smooth running of your projects.
Guaranteed Cost Savings
Our energy audit services are designed to provide substantial cost savings by identifying and addressing areas of energy wastage.
On-demand Resource Scalability
We have the capability to scale up our resources as needed, ensuring we can meet your requirements, no matter how big or small your project may be.
Outsource Energy Audit Support Services to Us
Don't let energy waste go unnoticed. Take the first step towards a greener future by partnering with us for your commercial energy audit needs. Together, we can unlock the potential for substantial savings, enhanced sustainability, and a more efficient and comfortable environment for your business.
With our comprehensive suite of services, advanced technology, and expertise, we provide valuable insights into your energy usage, identify areas for improvement, and offer customized solutions to optimize energy consumption. Our certified energy auditors meticulously analyze your building's systems, conduct detailed energy modeling, and deliver accurate reports that serve as a roadmap for cost savings and sustainability.
Contact us today to get started on your energy efficiency journey.
Contact UsFAQs
Avail best-in-class services at affordable rates
Our Customers





Key Differentiators
Case Studies
-
Flatworld Solutions provided customized CNC programming using MasterCAM
-
Flatworld Provided CFD Simulation Services to a Leading HVAC Products Manufacturer
-
Flatworld Solutions Offered Mechanical Instrument Drafting and Detailing Services to an Engineering Consultant
-
Flatworld Solutions Offered US Client with 2D to 3D Mechanical Legacy Drawing Conversion
-
Flatworld Solutions Provided Reverse Engineering of Machine Parts to a Client
Join the growth phase at Flatworld Solutions as a Partner
Service distributorship and Marketing partner roles are available in select countries. If you have a local sales team or are a person of influence in key areas of outsourcing, it's time to engage fruitfully to ensure long term financial benefits. Currently business partnerships are open for Photo Editing, Graphic Design, Desktop Publishing, 2D and 3D Animation, Video Editing, CAD Engineering Design and Virtual Walkthroughs.
Reach out to us for a quick direct response from decision makers at the Flatworld Solutions global team.

USA
Flatworld Solutions
116 Village Blvd, Suite 200, Princeton, NJ 08540
PHILIPPINES
Aeon Towers, J.P. Laurel Avenue, Bajada, Davao 8000
KSS Building, Buhangin Road Cor Olive Street, Davao City 8000

