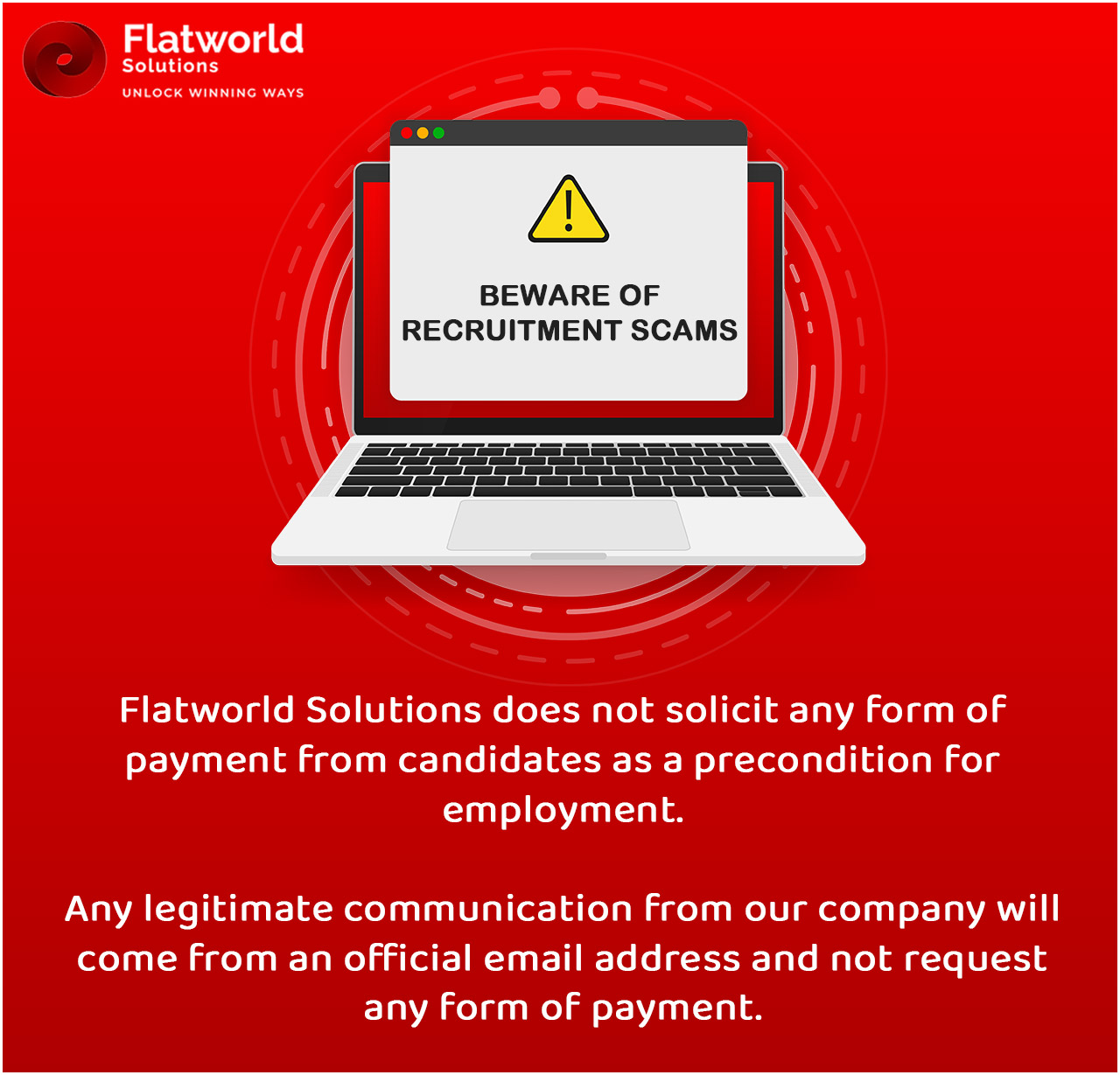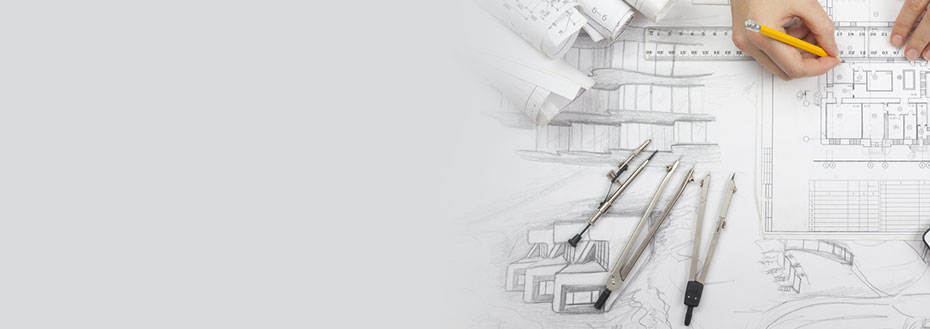Struggling to capture all the modifications done to your construction project in your as-built models? Are your traditional as-built record drawings leading to unexpected issues and critical project delays? We provide highly accurate as-built drafting and drawings that precisely capture all the structural modifications done during the construction phase. Whether you want to survey your existing property or analyze your upcoming construction project, our drawings will provide you with valuable insights on potential design opportunities or constraints associated with structural and electrical aspects along with the site conditions.
We have a team of skilled architects who design and draw with precision to highlight construction constraints and design complications, which can be fixed on time to prevent great mishaps. When you outsource your architectural drawing requirements to us, you get the best resources and advanced as-built drawings software for your project. With the burden of technology and resource management taken off your shoulder, you will be able to measure your bottom line differently.
Architectural As-Built Drawing Services We Offer
We deliver high-quality as-built drawings and record drawings for commercial, industrial, residential, and various other real estate projects. Some of our as-built drawings services include -
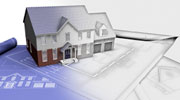
As-built Modelling
We create as-built 3D models and 2D drawings for after-project documentation purposes, which reflect all the modifications done on-site. Our drawings adhere to industry standards and include details of all the building elements used in the project.
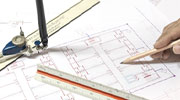
As-Built Drafting
Our as-built drafting services help you with surveys, maintenance, and assessment of the existing buildings and also support your restoration and renovation processes for constructing and restoring residential, historical, industrial, and commercial buildings.
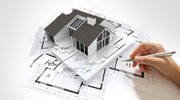
As-Built BIM Models
We use highly advanced and licensed tools to provide as-built BIM modeling services. Our BIM architects and engineers use cutting-edge technology and refined methods to create high-quality outputs of architectural drawings and BIM models.
Why Choose Our As-Built Architectural Drawings Services?
Being a reputed as-built drawings company, we provide smart and innovative construction documentation that helps you identify and fix engineering complexities on time. Here is what makes us a preferred outsourcing partner are -
Cost Efficiency
Our architectural drafting and as-built drawings services are highly affordable. With us, you have the flexibility to get customized services specific to your construction drawing needs, where you pay only for what you use.
Complete Data Security
We are an ISO/IEC 27001:2022 ISMS certified company and ensure complete data security and confidentiality of all your as-built drafts and drawings.
World-class Infrastructure
We have multiple delivery centers and a global team of adept engineers and architects who leverage licensed tools and follow the recommended practices to provide you with impeccable as-built models and drawings.
High-quality Drawings that are Compliant
All our architectural documents are ISO 9001:2000 compliant and also adhere to international design standards such as ANSI, ASME, DIN, and more.
Skilled Architects
With us, you get access to a vast pool of skilled and experienced technical resources with proven track records and you can hire the best ones to work on your projects.
Other Services You Can Benefit From
Outsource As-Built Drawings Services to Flatworld Solutions
We are an engineering services firm with 20 years of industry experience in offering architectural, civil, electrical, and mechanical engineering solutions. Our team of architects, BIM modelers, MEP technicians, and engineers work tirelessly to provide you with flawless as-built drawings that adhere to industry and building standards. Our immaculate construction drawings provide a detailed record of the construction, which can be compared with the indented design.
Connect with us now for all your architectural documentation needs, including as-built drawings and BIM models.
Avail best-in-class services at affordable rates
Our Customers





Key Differentiators
Case Studies
-
Flatworld Solutions provided customized CNC programming using MasterCAM
-
Flatworld Provided CFD Simulation Services to a Leading HVAC Products Manufacturer
-
Flatworld Solutions Offered Mechanical Instrument Drafting and Detailing Services to an Engineering Consultant
-
Flatworld Solutions Offered US Client with 2D to 3D Mechanical Legacy Drawing Conversion
-
Flatworld Solutions Provided Reverse Engineering of Machine Parts to a Client
Join the growth phase at Flatworld Solutions as a Partner
Service distributorship and Marketing partner roles are available in select countries. If you have a local sales team or are a person of influence in key areas of outsourcing, it's time to engage fruitfully to ensure long term financial benefits. Currently business partnerships are open for Photo Editing, Graphic Design, Desktop Publishing, 2D and 3D Animation, Video Editing, CAD Engineering Design and Virtual Walkthroughs.
Reach out to us for a quick direct response from decision makers at the Flatworld Solutions global team.

USA
Flatworld Solutions
116 Village Blvd, Suite 200, Princeton, NJ 08540
PHILIPPINES
Aeon Towers, J.P. Laurel Avenue, Bajada, Davao 8000
KSS Building, Buhangin Road Cor Olive Street, Davao City 8000

