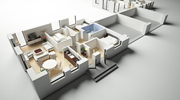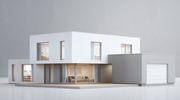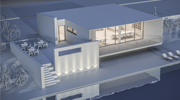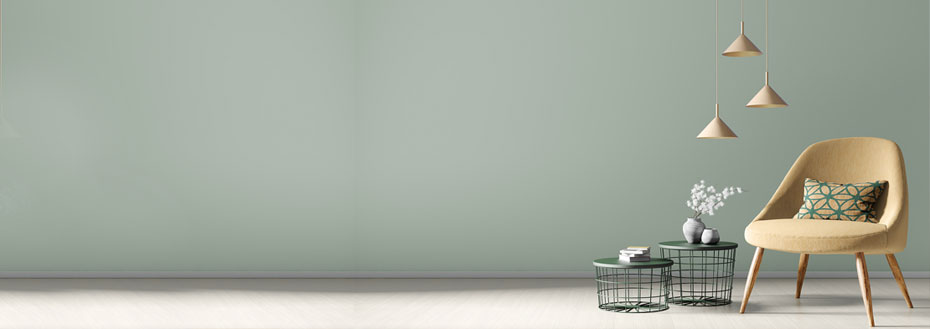Architectural designs play an important role in your real estate model presentations to stakeholders. Be it a residential, commercial, public utility, or any other real estate design, a 3D visualization allows you to imagine the real design and makes it easier to identify gaps if any.
Flatworld Solutions (FWS) is one of the world's leading interior rendering services providing company with deep specialization where we transform interior design concepts into 3D designs. Our team of expert designers and CAD experts help develop accurate and comprehensive interior renders allowing you to have a realistic visualization of the interiors. Our commitment to top quality and unparalleled dedication to providing impactful and creative interior rendering services make us a globally recognized outsourcing company for all kinds of architectural design services.
Interior Rendering Services We Offer
Our team of professional designers and experts offer 3D architectural interior rendering services with outstanding detail that enables the clients and the stakeholders to visualize the actual design as realistically as possible. Our services include -

Residential 3D Interior Rendering
Under 3D rendering services for homes, bungalows, villas, townhouses, or apartment complexes, we can work on various aspects of the house interiors like bathrooms, living rooms, bedrooms, kitchen, recreational activity areas, etc. We closely understand the requirements of our clients and align the designs as per their specific needs.

Commercial 3D Interior Design Rendering
We offer renovation, construction, and architecture rendering of interiors for all kinds of commercial designs and establishments including sports clubs, schools, universities, malls, etc. Our detailed and accurate output can just elevate your design visualization allowing you to assess the need for changes or modifications in the design before the execution.

Furniture and Fitting Rendering
The placement of furniture items, fixtures, and fittings are important elements of interior design whether it is for residential or commercial architectural design. Our team makes sure to create furniture renders that offer a closer and more detailed look of the overall interiors for them to fully understand and visualize the design.

Color/texture Correction While Rendering
During the rendering of the interior designs, we also undertake color and texture corrections and any other minor editing of the designs to make them look professional and accurate.

Product Modeling
We also offer product renderings to transform flat images into three-dimensional ones for proper design visualization of the interiors.
Our Interior Rendering Process
We take a streamlined approach towards delivering top-quality interior rendering services to ensure timely execution. Our process includes -
Need Assessment
We first try and gain an in-depth understanding of the client's requirements from the project to assess the work scope.
Receiving Files from the Client
The schematic, 2D sketches, diagrams, floor plans, etc., needed for the rendering are shared with us by the client.
Execution
Our team studies the received material and starts with the rendering using the latest tools and technologies.
Revisions and Modifications
Once rendered, the designs undergo an internal quality check and are sent to the client for a final review so that any modifications or changes can be made before the final render.
Final Render and File Submission
After the revision, the final render is developed and shared with the client in the format of their choice.
Why Hire Flatworld as Your Interior Rendering Service Provider?
Partnering with Flatworld Solutions for all your interior rendering and any other type of architectural rendering services comes with the assurance of consistency, quality, flexibility, and reliability. The key benefits of outsourcing interior rendering services to us include -
Competitive Pricing
We believe in providing high-quality output at reasonable prices to connect and work with not just large enterprises but medium and small-scale companies too.
ISO-certified
We are an ISO 9001:2015 certified company ensuring that our practices and processes are attuned to the standards of the industry.
'First Time Right' Work Approach
Our outstanding work quality and attention to detail ensure that 90% of our renders get approved at the first time only.
Timely Delivery
Our team is committed to quick turnarounds and meeting deadlines with the assurance of sharing the first draft of the project within 72 hours of project order.
Experienced Team
Our company has a vast team of more than 2,800 professional experts including CAD and AutoCAD designers who are dedicated to delivering best-in-class interior rendering services to our clients.
State-of-the-art Infrastructure
Our global offices are equipped with the most advanced hardware and software systems along with a 24/7 support service to deliver the highest quality of service to our clients.
Additional Services You Can Benefit From
Outsource Interior Rendering Services to Flatworld Solutions
At Flatworld, we extend much more than just technical expertise, but also great value to ensure industry-best service to our clients. We provide comprehensive architectural design services along with a specialization in interior rendering services. With 20 years of industry experience, our team of 300+ professionals, and a robust portfolio of 1000+ interior rendering projects delivered, we make for an excellent choice for you to outsource your entire interior rendering design needs to us.
Contact us for more information or to get started.
Avail best-in-class services at affordable rates
Our Customers





Key Differentiators
Case Studies
-
Flatworld Solutions provided customized CNC programming using MasterCAM
-
Flatworld Provided CFD Simulation Services to a Leading HVAC Products Manufacturer
-
Flatworld Solutions Offered Mechanical Instrument Drafting and Detailing Services to an Engineering Consultant
-
Flatworld Solutions Offered US Client with 2D to 3D Mechanical Legacy Drawing Conversion
-
Flatworld Solutions Provided Reverse Engineering of Machine Parts to a Client
Join the growth phase at Flatworld Solutions as a Partner
Service distributorship and Marketing partner roles are available in select countries. If you have a local sales team or are a person of influence in key areas of outsourcing, it's time to engage fruitfully to ensure long term financial benefits. Currently business partnerships are open for Photo Editing, Graphic Design, Desktop Publishing, 2D and 3D Animation, Video Editing, CAD Engineering Design and Virtual Walkthroughs.
Reach out to us for a quick direct response from decision makers at the Flatworld Solutions global team.

USA
Flatworld Solutions
116 Village Blvd, Suite 200, Princeton, NJ 08540
PHILIPPINES
Aeon Towers, J.P. Laurel Avenue, Bajada, Davao 8000
KSS Building, Buhangin Road Cor Olive Street, Davao City 8000




