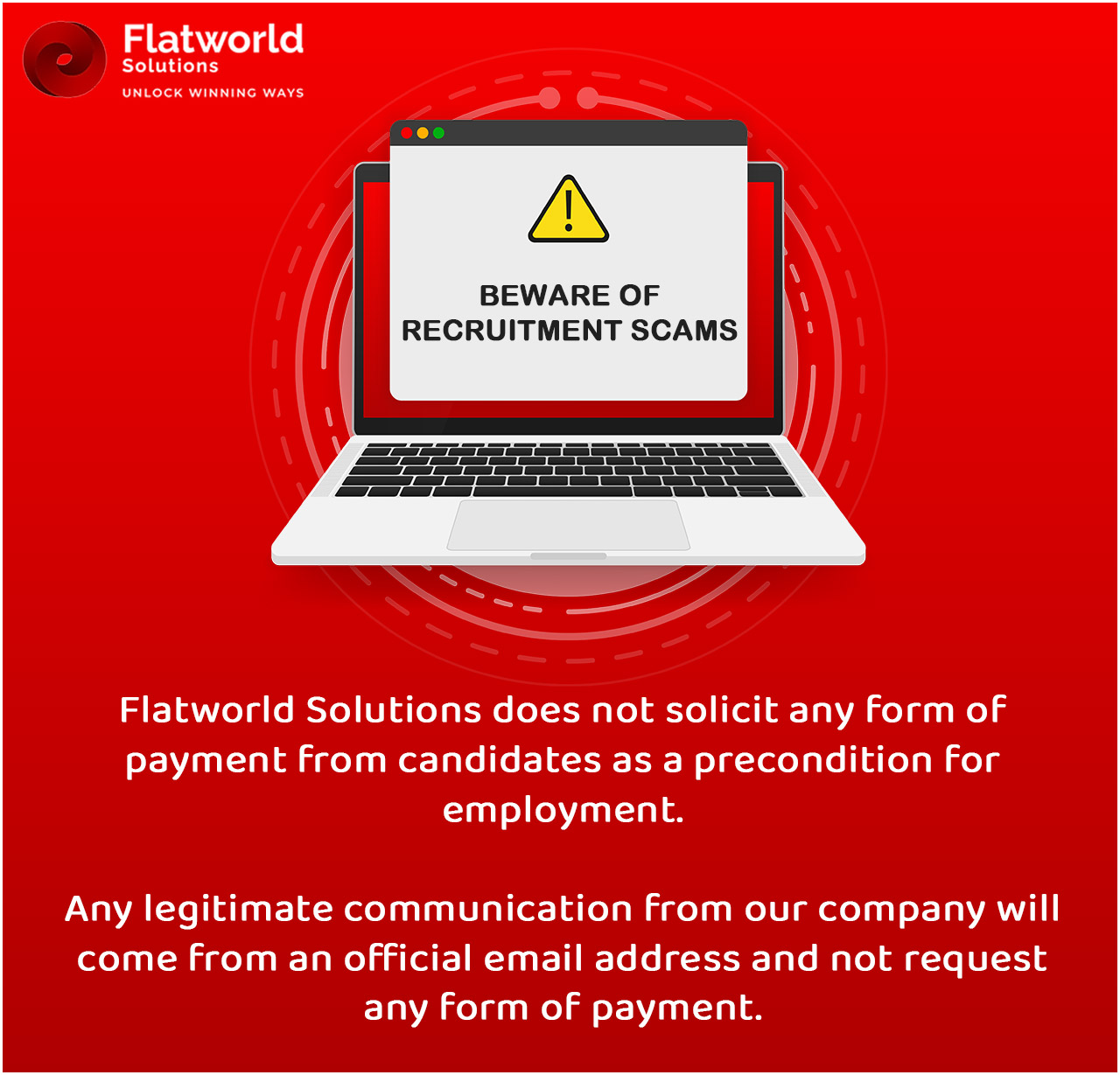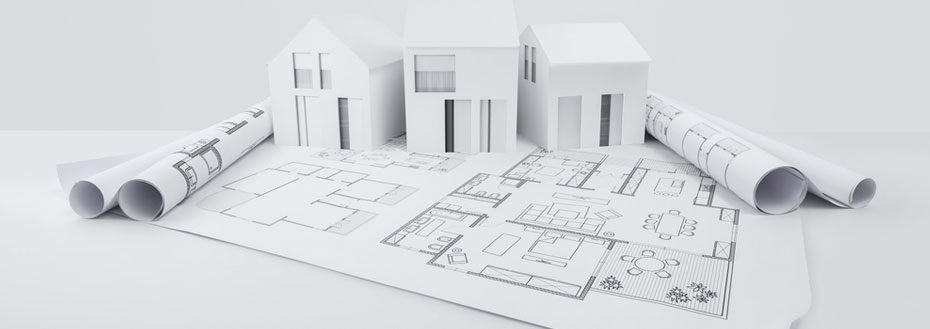The Client
Our client is a successful and prominent Aerospace company based out of USA.
The Business Requirement
As an OEM company, drawings are an integral part of the client's manufacturing process. The client had requirement for an architectural drawing solution which could contain his spiraling costs, as well as ensure the presence of adequate resources to handle detailed architectural drawings at all times.
The client's technical requirements included -
- Detailed 2D drawings of assemblies and parts, as per his specifications
- Tolerance stack analysis
- 2D drawings with projection views, auxiliary views, sectional views, and detailed views effectively applying Geometric Dimensioning and Tolerancing (GD & T)
The Challenges
During the course of the project we faced several challenges, including -
- We had to adhere to the strict quality standards of the aerospace industry, and ensure all parts were designed with impeccable accuracy
- We had cross-continental teams working on the project, and had to ensure that the teams were in sync and worked together at all times
Our Solution
In order to meet the client's expectations, while adhering to the strict quality standards, we came up with an effective design methodology. Our solution for the client included -
- The teams assigned to work on the project were trained continuously to improve efficiency
- All work was allocated on a merit basis to individual teams, ensuring effortless execution across geographical boundaries
The Results
The client was able to benefit from our perfect drawing solution. Some of the highlights were -
- All the client's projects were seamlessly integrated across geographies
- Our expert handling of the project ensured that the client was able to leverage his resources for maximum capacity utilization
Outsource Architectural Services to Flatworld Solutions
At Flatworld Solutions, we have more than 22 years of experience in handling a variety of architectural projects for global businesses. Our Architectural Services vary from Constructional Designing to the preparation of Architectural and CAD Drawings, Interior Design Drawings, etc., and are delivered with great accuracy and attention to detail at competitive rates.
Contact us now and learn how our cost-effective services can benefit your business.
Contact UsAvail best-in-class services at affordable rates
Our Customers





Key Differentiators
Case Studies
-
Flatworld Solutions provided customized CNC programming using MasterCAM
-
Flatworld Provided CFD Simulation Services to a Leading HVAC Products Manufacturer
-
Flatworld Solutions Offered Mechanical Instrument Drafting and Detailing Services to an Engineering Consultant
-
Flatworld Solutions Offered US Client with 2D to 3D Mechanical Legacy Drawing Conversion
-
Flatworld Solutions Provided Reverse Engineering of Machine Parts to a Client
Join the growth phase at Flatworld Solutions as a Partner
Service distributorship and Marketing partner roles are available in select countries. If you have a local sales team or are a person of influence in key areas of outsourcing, it's time to engage fruitfully to ensure long term financial benefits. Currently business partnerships are open for Photo Editing, Graphic Design, Desktop Publishing, 2D and 3D Animation, Video Editing, CAD Engineering Design and Virtual Walkthroughs.
Reach out to us for a quick direct response from decision makers at the Flatworld Solutions global team.

USA
Flatworld Solutions
116 Village Blvd, Suite 200, Princeton, NJ 08540
PHILIPPINES
Aeon Towers, J.P. Laurel Avenue, Bajada, Davao 8000
KSS Building, Buhangin Road Cor Olive Street, Davao City 8000



