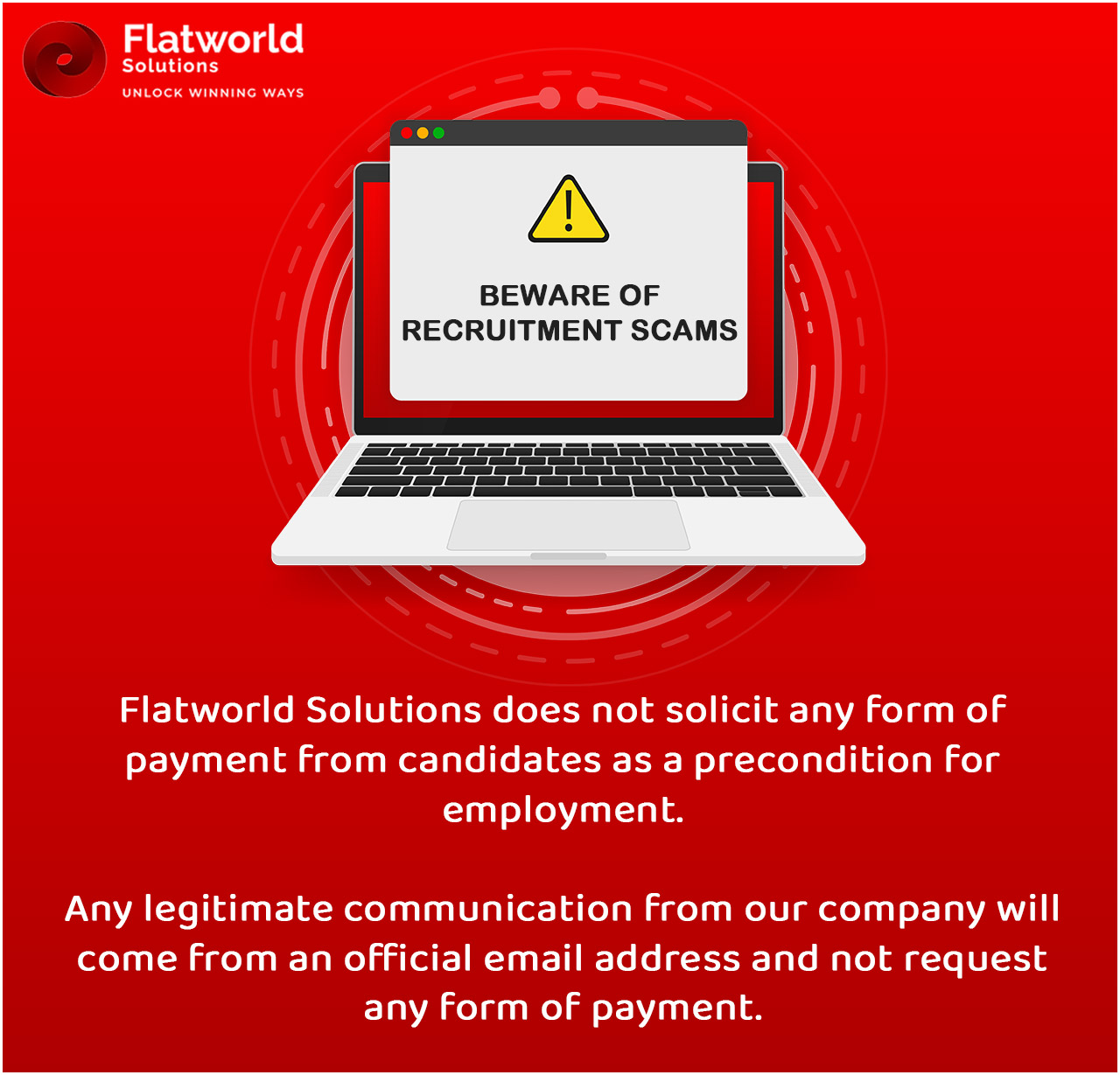The Client
The client we served is passionate about carbon recycling. They are committed to finding solutions to reduce the entire world's CO2 emissions and have a goal of reducing up to 30% of the crude oil we currently use. To achieve their goals, they look to recycle carbon from industrial gases generated from biomass sources, including municipal solid waste, organic industrial waste, and agricultural waste. The company also makes new innovative products that help create a circular carbon economy.
One way they want to go about reducing the world's carbon emissions is to build a steel mill that creates products to help build a lightweight plane that is powered by production emissions. Ultimately, the company foresees a future in which as little as possible is wasted, and to this end, continually works toward developing technology and solutions to help companies across industries significantly reduce their carbon footprint.
Client's Requirement
The client required schematic drawings for a plant engineering project created using AutoCAD 2D and based on the client's initial files and markups. They required 10 drawings per month with a 2-day turnaround for each drawing.
Client's Challenges
One of the main challenges was to find knowledgeable resources with experience serving the energy sector. We also struggled to find resources knowledgeable in AutoCAD 2D and AutoCAD Plant 3D, which the client requested for a different project.
FWS' Solution

We were able to assign 2 engineers familiar with the AutoCAD 2D software to the project within the timeline specified by the client.
Our Process
To provide the client with high-quality deliverables, we followed the following key steps:
- In the first step, we received the drawings and markups from the client and reviewed them extensively to ascertain which of the engineers would be assigned which task.
- We then analyzed the files in AutoCAD 2D and got back to the client with our doubts and questions.
- After receiving clarification from the client, we went to work on the files using the AutoCAD 2D software and made the changes according to the client's feedback.
- We then performed a thorough quality check on the final files before sharing it with the client.

The Result
The client was delighted with the results. In addition to saving a lot of time and money, they were also able to work with thorough professionals who were proactive about suggesting improvements and changes to the process. We also worked diligently to ensure that all the client's requirements and specifications were met and that the files were ready on time. The client was so happy with the services that they have requested for further help on additional projects.
Outsource Piping and Instrumentation Drawings to Flatworld Solutions
Flatworld Solutions is a leading provider of piping and instrumentation diagrams, as well as a comprehensive range of other mechanical engineering services, to a global clientele. We are also ISO 9001:2015 accredited, which ensures that you will always receive high-quality engineering services from us. Our engineering team is highly proficient in using the latest and best engineering tools and technologies and will always provide cutting-edge services. We also provide our services within quick turnaround times and at affordable prices.
Contact us now to discuss your engineering requirements and we will be glad to help.
Contact UsAvail best-in-class services at affordable rates
Our Customers





Key Differentiators
Case Studies
-
Flatworld Solutions provided customized CNC programming using MasterCAM
-
Flatworld Provided CFD Simulation Services to a Leading HVAC Products Manufacturer
-
Flatworld Solutions Offered Mechanical Instrument Drafting and Detailing Services to an Engineering Consultant
-
Flatworld Solutions Offered US Client with 2D to 3D Mechanical Legacy Drawing Conversion
-
Flatworld Solutions Provided Reverse Engineering of Machine Parts to a Client
Join the growth phase at Flatworld Solutions as a Partner
Service distributorship and Marketing partner roles are available in select countries. If you have a local sales team or are a person of influence in key areas of outsourcing, it's time to engage fruitfully to ensure long term financial benefits. Currently business partnerships are open for Photo Editing, Graphic Design, Desktop Publishing, 2D and 3D Animation, Video Editing, CAD Engineering Design and Virtual Walkthroughs.
Reach out to us for a quick direct response from decision makers at the Flatworld Solutions global team.

USA
Flatworld Solutions
116 Village Blvd, Suite 200, Princeton, NJ 08540
PHILIPPINES
Aeon Towers, J.P. Laurel Avenue, Bajada, Davao 8000
KSS Building, Buhangin Road Cor Olive Street, Davao City 8000
INDIA
Survey No.11, 3rd Floor, Indraprastha, Gubbi Cross, 81,
Hennur Bagalur Main Rd, Kuvempu Layout, Kothanur, Bengaluru, Karnataka 560077



