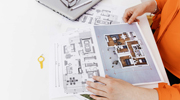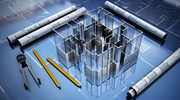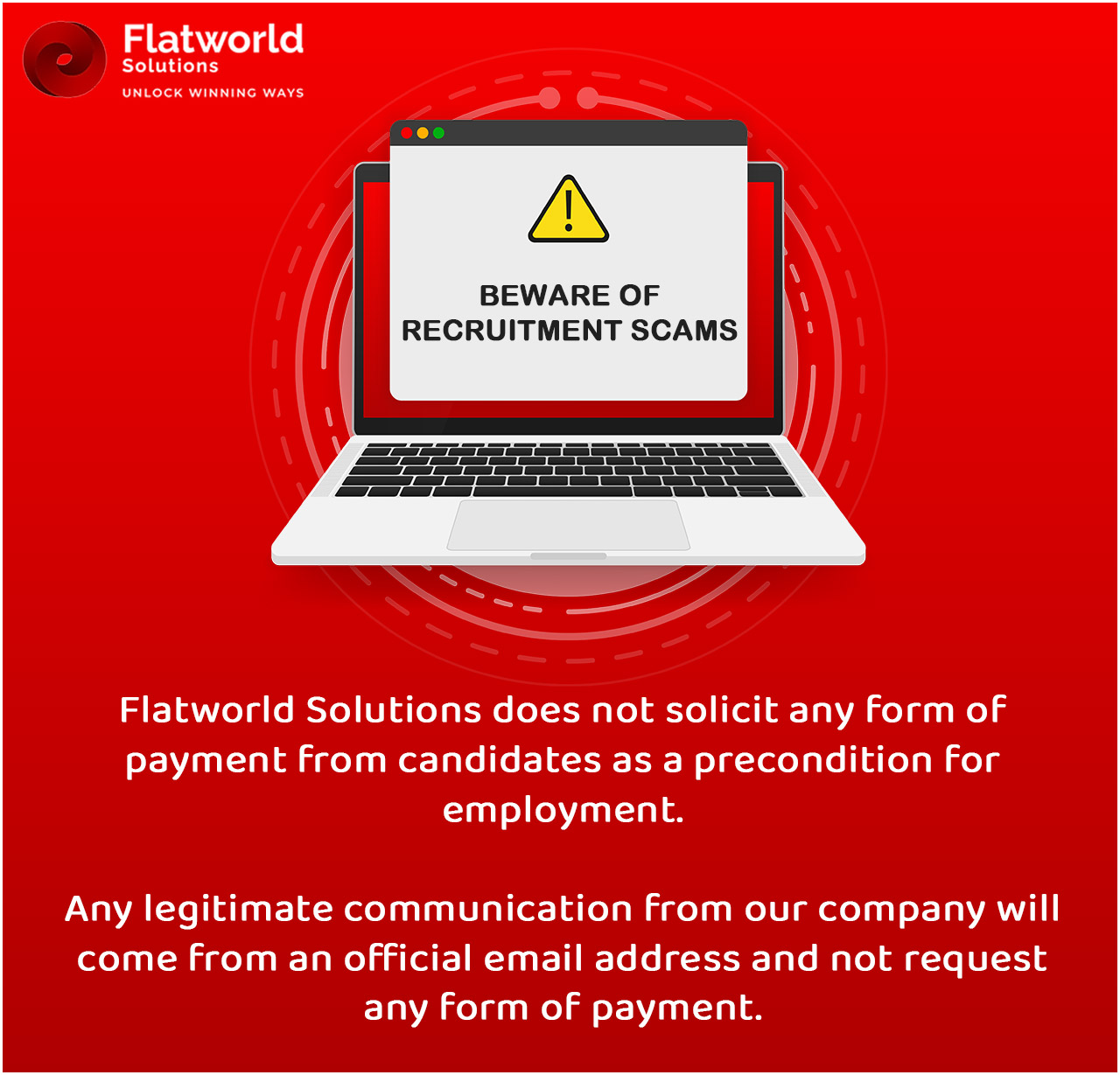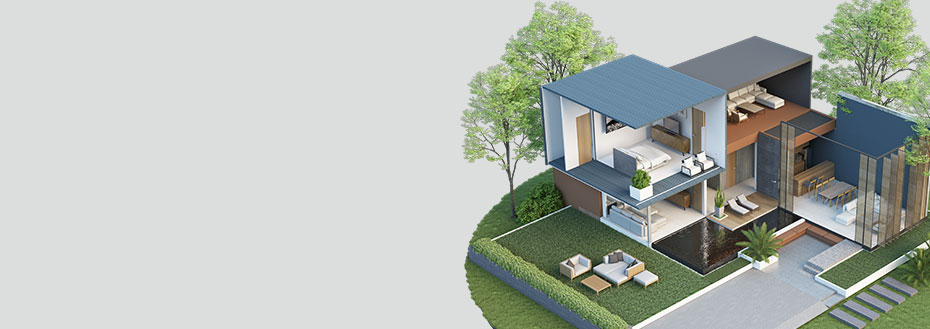Have you accumulated large volumes of old paper plans that are of little to no use? Are you struggling to create accurate and easily accessible floor plans? Are your digitizing plans incompatible with your software? Have you already digitized your floor plans, but the digitized formats are non-compatible with the client/contractor platforms?
Outsource floor plan conversion services to create accurately digitized floor plans that are easily accessible and editable. As a reputed floor plan conversion service provider with 22 years of industry experience, we assist businesses in real estate, advertising, and various other sectors with customized floor plan conversion solutions. Floor plan conversion service outsourcing is an ideal option to transform your outdated or difficult-to-use floor plans into multi-platform compatible digital formats.
Floor Plan Conversion Solution We Offer
As a floor plan conversion solution provider, we save you time and effort. Our team of experienced professionals is dedicated to delivering high-quality conversions that meet your specific needs. Our key services include -

2D Floor Plan Conversion Services
We understand the importance of accurate and visually appealing floor plans in the real estate and construction industry. Our services transform existing drawings and photos into 2D floor plans that showcase the layout and features accurately.

3D Floor Plan Conversion services
When you choose our floor plan conversion solutions, you can expect top-notch customized 3D floor plans tailored to your specific needs. We create high-quality 3D floor plans that accurately represent the layout and features of a property.

Remodeling Floor Plan
Transform your property blueprint drawings and 2D architecture plans to 3D plans with FWS to make your floor plans dynamic for your buyers and generate sales. We convert a variety of media, including drawings, photographs, and CAD files, into high-quality JPEG, PNG, and DWG formats using advanced format conversion tools such as CATIA, AutoCAD, and MicroStation.
Floor Plan Conversion Process We Follow
As a floor plan consultant, we have refined our processes to improve the flow of work and minimize errors. Our process is as follows -
For floor plan conversion, we establish the scope of work and comprehend the customer's needs
Review the photos that the customer has provided you
The floor plan conversion team starts modifying and restoring the image to its original state
We do quality tests on the image to verify that it is accurate and well-represented
We supply photographs and send reports on the results
What Makes Us the Preferred Floor Plan Conversion Service Provider?
As an experienced company serving global clients, we offer floor plan conversion solutions with various benefits. Following are some of the unique advantages of choosing us -
ISO-Certified Floor Plan Conversion Services Provider
As an ISO 9001:2007 certified company with 22 years of experience, we follow strict quality standards and procedures to ensure high quality.
Data Security
Your data is valuable and sensitive. So, our floor plan conversion service company protects it from unauthorized access or misuse with international-level security systems.
Fast Turnaround Times
We understand the importance of meeting deadlines and delivering results quickly. So, our team of professionals works efficiently to get the job done on time.
Skilled and Certified Resources
Our skilled and certified editors are adept in using editing tools such as Photoshop, Illustrator, and Lightroom to deliver high-quality results that meet your unique needs.
Multiple Format Support
Whether you have raw images in JPEG, PNG, TIFF, or any other format, we have the tools and expertise to modify and convert them into the format of your choice.
Scalable Services
Whether you have large volumes of images that need editing or small projects that require a few tweaks, we are equipped to scale based on your needs.
Round-the-clock Support
We provide timely communication and will be available 24/7 to address your concerns, listen to your needs, answer your queries, and assist you in any way we can.
Flexible Pricing
Our competitive pricing structure ensures you will be charged based on the offers solutions at a low cost, making them accessible to a wide range of clients.
Additional Services You Can Benefit From
Improve the lighting, color, contrast, and other aspects to enhance the quality and clarity of your images with our professional image enhancement services.
Leverage skilled resources and advanced tools to improve your residential, commercial, or industrial real estate images, with our professional services.
Ensure that your wedding photos reflect the magic and beauty of your special day with our professional editing services for wedding photos.
Whether you want to create surreal compositions, merge multiple images, or retouch photos for a more polished look, accomplish your goals with our services.
Carefully outline and isolate specific elements, remove clutter, replace backgrounds, and make other edits with our professional clipping path services.
Create stunning, high-quality portraits that showcase the unique qualities of your subjects with our professional portrait services.
Use the powerful tools and features of Adobe Photoshop to enhance your photos' lighting, color, contrast, and other aspects with our Photoshop services.
Seamlessly merge multiple images into a single, wide-angle panorama, capturing the full scope of the surroundings with panorama photo stitching services.
Outsource Floor Plan Conversion Services
Our team of professional editors is highly skilled and experienced in turning floor plans into professional digital layouts that are easy to access and edit. This entices your prospects and conveys your floor planning ideas accurately. Outsourcing your floor plan conversion provides you with the necessary support to -
Ensure the conversions are highly accurate and efficient
Leverage advanced techniques to improve floor plans
Enhance the overall appeal of the floor plan to entice potential buyers
Accomplish high-quality conversions without the operational overhead
Showcase the layout of real estate properties and help your customers visualize the property with our floor plan conversion services.
Our Customers





Join the growth phase at Flatworld Solutions as a Partner
Service distributorship and Marketing partner roles are available in select countries. If you have a local sales team or are a person of influence in key areas of outsourcing, it's time to engage fruitfully to ensure long term financial benefits. Currently business partnerships are open for Photo Editing, Graphic Design, Desktop Publishing, 2D and 3D Animation, Video Editing, CAD Engineering Design and Virtual Walkthroughs.
Reach out to us for a quick direct response from decision makers at the Flatworld Solutions global team.

USA
Flatworld Solutions
116 Village Blvd, Suite 200, Princeton, NJ 08540
PHILIPPINES
Aeon Towers, J.P. Laurel Avenue, Bajada, Davao 8000
KSS Building, Buhangin Road Cor Olive Street, Davao City 8000



